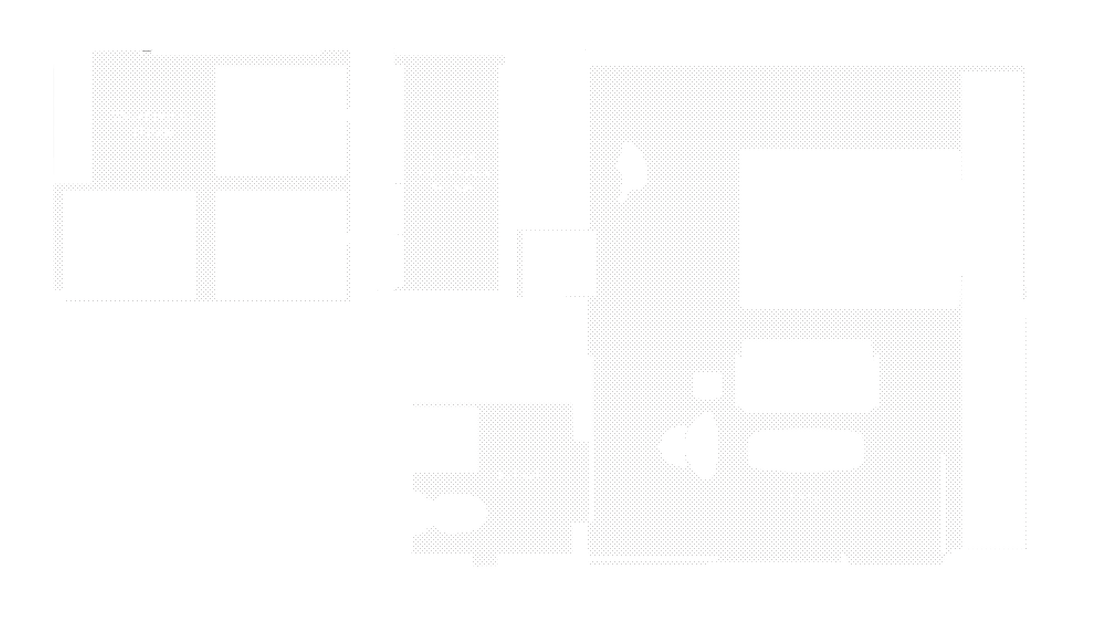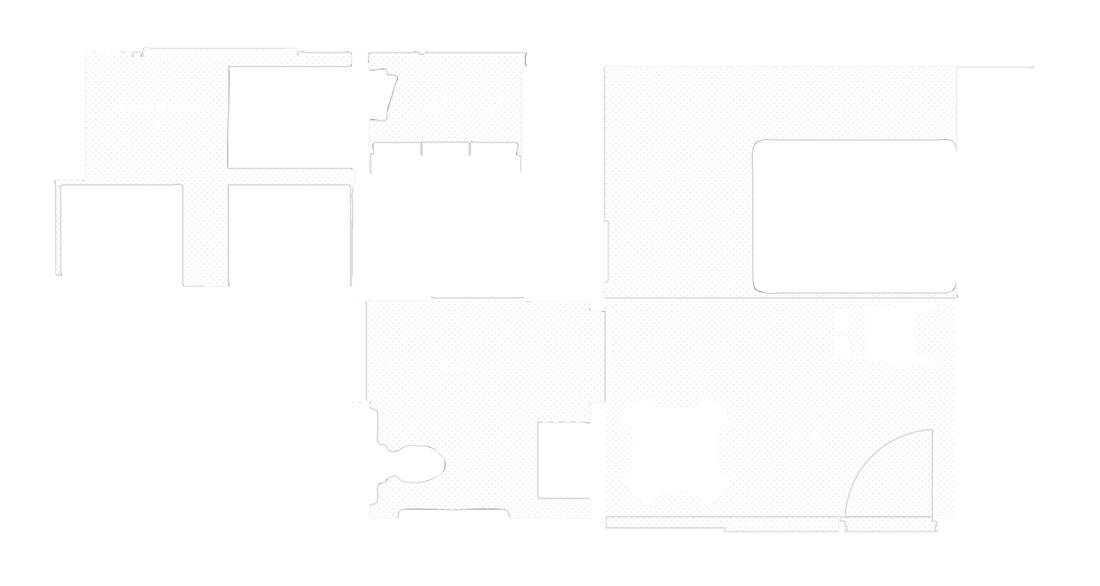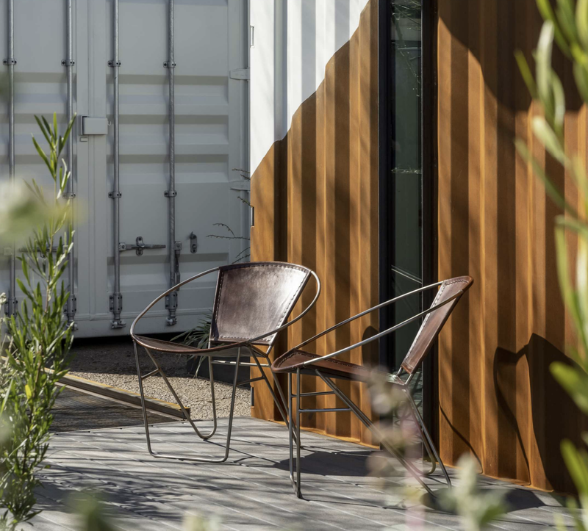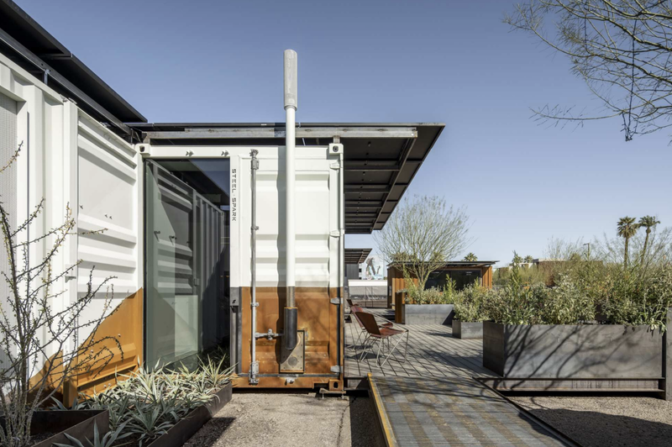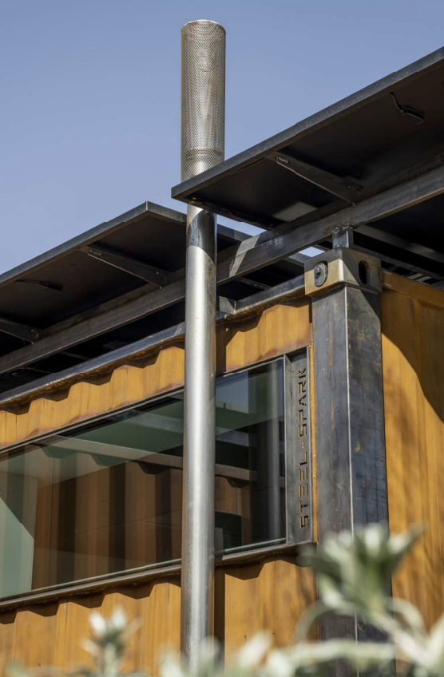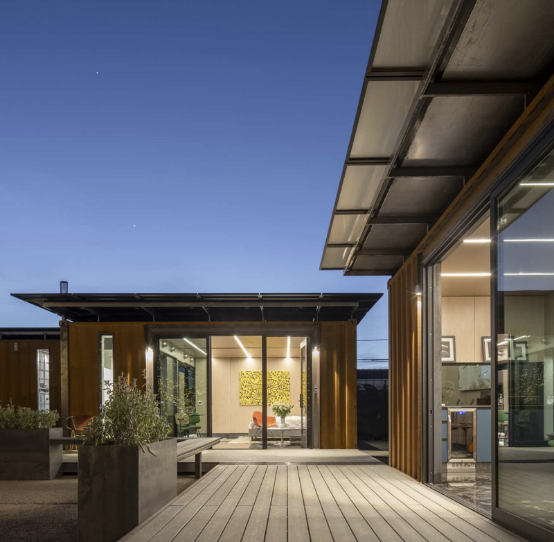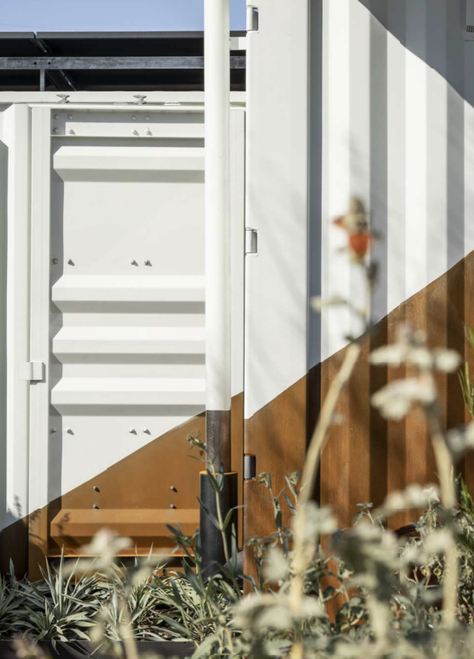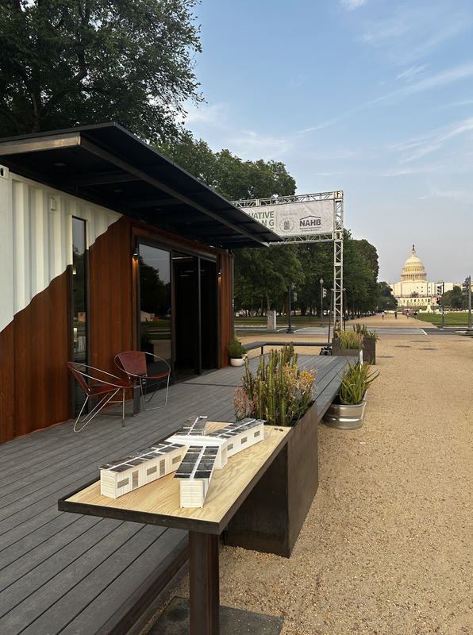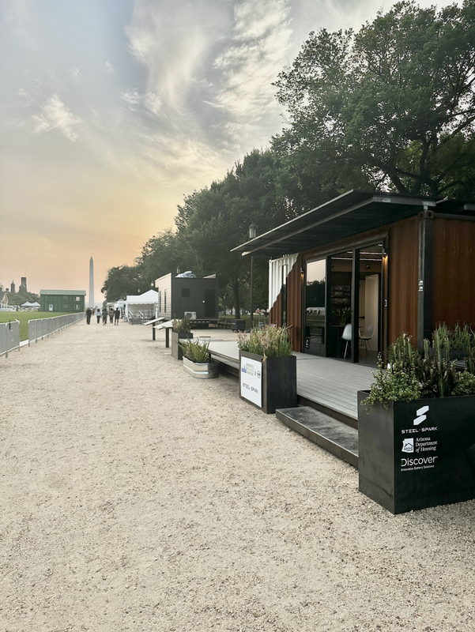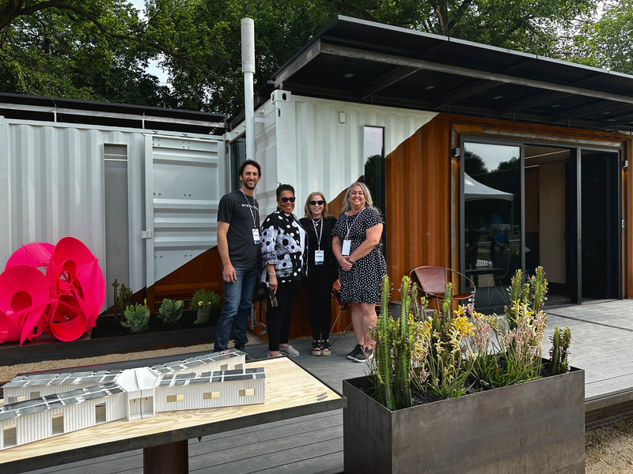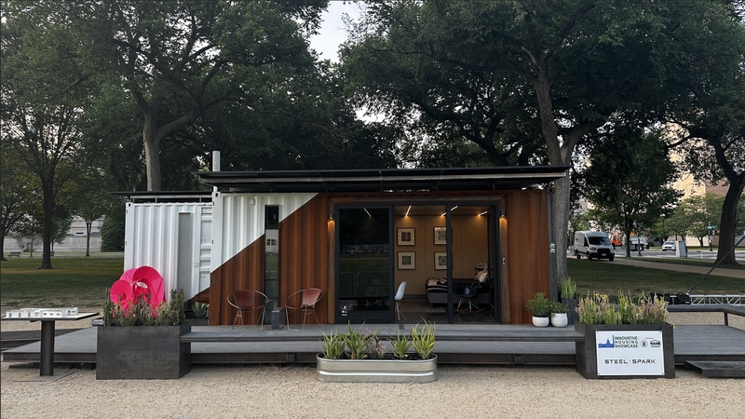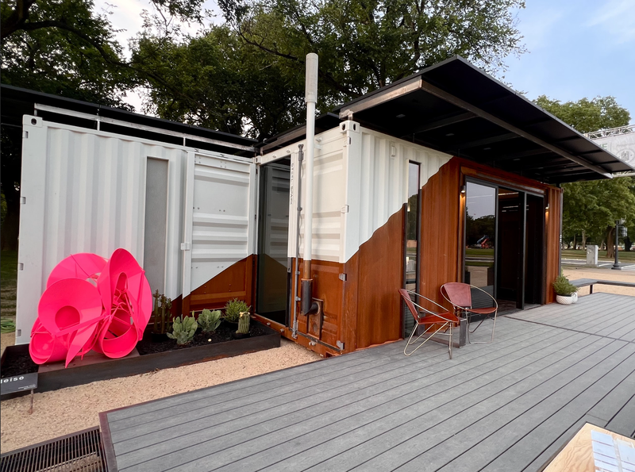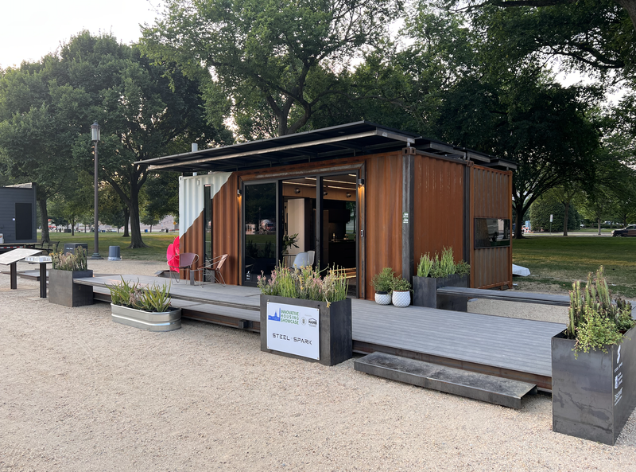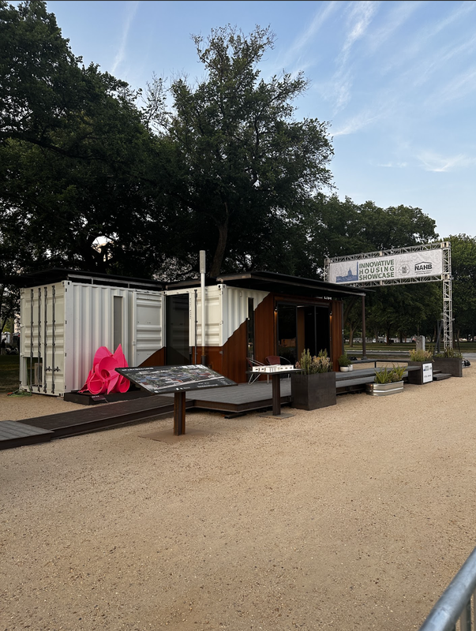Reimagine your backyard.
SB2 01 Interior 02 Floor Plan 03 Specs
01 Interior
SB2's spacious, open floor plan encourages owners the flexibility to create their own space. Housing a full bathroom, wardrobe, and kitchenette, SB2 provides a cozy living space by day and a peaceful sleeping space at night.
1 Bed 1 Bath
02 Floor Plan
SB2 starting at $185,000 30'6"Wx16'Lx9'6"H
Gross Area - 410 SF
Livable Gross Area - 335 SF
Livable Conditioned Area - 281 SF
*Murphy bed and closet cabinetry are additional
Gross Area - 410 SF
Livable Gross Area - 335 SF
Livable Conditioned Area - 281 SF
*Murphy bed and closet cabinetry are additional
*Accessible Option
SB2A starting at $230,000 33'6"Wx16'Lx9'6"H
Gross Area - 450 SF
Livable Gross Area - 363 SF
Livable Conditioned Area - 316SF
*Murphy bed and closet cabinetry are additional
Gross Area - 450 SF
Livable Gross Area - 363 SF
Livable Conditioned Area - 316SF
*Murphy bed and closet cabinetry are additional
03 Specs
Discover Battery
Steel + Spark teamed up with Discover Battery to give insight into Sparkboxes. Find the full video here
Sustainable Features
|
Powered By The Sun
Solar powered all day and night. Sparkbox's 400W solar panels harness the sun's energy and store the excess in lithium batteries for evening power use.
Climate Controlled
Efficient cooling and heating year round. Insulated 20% above building code requirements.
Water System
SB2 has 1,250 gallons of fresh water storage, a UV filtration system, and 330 gallons of greywater storage that can be reused for irrigation.
|
Off-grid
Charged and ready for any electrical needs. No connection to local utilities needed.
Ready To Go
No construction in your backyard. Sparkboxes are delivered fully assembled, craned in place, and ready for immediate use.
Incinerating Toilet
SB2's sustainable toilet saves 2,000 gallons of water per person each year.
|
SB1 |
SB2 |
SPARKBOX-WING |
FAQs |
BEHIND THE BOX |
CONTACT |

